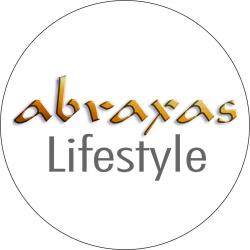Blurring the Limits

Project Facts
Location:
Madrid, Spain
Project:
2019
Area:
910 m2
Architect:
Ramón Esteve
Project Team:
Estefanía Pérez,
María Parra,
Jacobo Mompó
Collaborators REE:
Tudi Soriano,
Pau Raigal
Collaborators:
Temcco Sistemas y Estructuras,
Índigo Ingeniería,
Juan Pedro Jiménez
Technical Architect:
Emilio Pérez,
Carolina Tarazona



The Panorama House is located in a low-density real estate in Madrid. It is a quiet area featuring well-established vegetation and very private lots.
STARTING POINT
The powerful shape of the house results from the complex geometry of the plot. Features like its elongated proportion, the mandatory separation from the limits or the narrow main façade of the plot, which are theoretically disadvantages, provided in the end a strong character for the project.



MAXIMISING THE LANDSCAPE
The house stretches along the plot becoming a narrow and longitudinal piece. The location of the main porches on the sides of the volume enhances its horizontality. In this way it is possible to gain as much space as possible and open the house to the garden on its long side. The interior takes the garden by blurring the boundaries between interior and exterior, thus making the plot look wider.

The concrete walls close to the nearest house, on the north, and open to the garden and the pool, on the south. The slope of the ground enhances the effect of the infinity pool. The access of the house is placed in the fissure between the two volumes. The house meets its program straightforwardly. The day areas are placed on the ground floor and generate a fluid, continuous space.
This space is dominated by a grand piano and ends in a double height. A large studio and recreation room separates the children area from the master bedroom, designed as a large suite with terrace.

REPRODUCING THE INTERIOR OUTDOORS
The house has wide balconies that reproduce the interior rooms outside: an extensive longitudinal eave over the main façade, a barbecue and outdoor dining room area and a large double-high porch with the outdoor living room. On this porch, there are a sheet of water and a vine that refresh the ambience and make it more homely.

NEARBY MATERIALS
The house is built with local and natural materials. It is rooted to the ground by a stone-masonry base. Its load-bearing walls, which are also the envelope, are made of concrete stained with a brown pigment. Two types of wood have been combined, darker wood for the exterior door framing and lighter wood indoors for a brighter interior.
About the Architect

Ramon Esteve
Ramon Esteve graduated in Architecture from Escuela Técnica Superior de Arquitectura de Madrid (ETSAM) in 1990. He founded Ramon Esteve Estudio de Arquitectura in 1991, working on both architectural and interior design projects and also other fields such as industrial design and art direction at the national and international area.
His portfolio includes wide expertise in public buildings such as health, educational and cultural facilities. It also includes private buildings for public use; such as bank offices, hotels, leisure facilities, restaurants, commercial premises and pieces of ephemeral architecture. His work on exclusive single-family houses is noteworthy on its own – they are true pictures of his philosophy. Product design projects are taken as the logic continuation of architectural field.
Ramon Esteve has been teaching at the School of Architecture of Valencia since 2005. From 2012 he has been conducting residential design seminars at the Master in Interior Design of Universidad CEU-Cardenal Herrera. He is often invited to participate in workshops and conferences on architecture and design.
Ramon Esteve has been awarded for his work in both architecture and industrial design. He received the 2011-2013 COACV Prize of Architecture in the category of interior design for the project developed for Chapeau Multibrand Store. His design for the NH Palacio de Tepa Hotel was awarded the 2011 European Hotel Design Awards in the category “Conversion of an Existing Non-Hotel Building to Hotel Use”. He has been recently awarded the Plus Architecture Awards 2013 for his work at the CEAM Sant Rafael in Ontinyent.




























