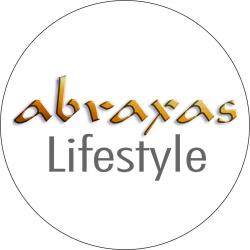Tension of Emptiness

The Family Pantheon has been designed as a place that evokes the memories of several generations. The building has been materialised as a sculptural structure made of two wings converging into a point, thus creating an enclosure that surrounds an area that is opened but defined by the tension generated between void and solid.

We chose austerity as our leading thread so simple forms could transmit the highest expression, where the joints of the Cor-Ten steel plates draw the sign of the cross. The sepulchre has been located underground in order to generate a wider, more open space.

The Cor-Ten steel, the crystallisation of its oxide symbolising here eternity and the passage of time, is accompanied by a large piece of granite as an opening tombstone that gives access to the sepulchre.

About the Architect

Ramon Esteve graduated in Architecture from Escuela Técnica Superior de Arquitectura de Madrid (ETSAM) in 1990. He founded Ramon Esteve Estudio de Arquitectura in 1991, working on both architectural and interior design projects and also other fields such as industrial design and art direction at the national and international area.
His portfolio includes wide expertise in public buildings such as health, educational and cultural facilities. It also includes private buildings for public use; such as bank offices, hotels, leisure facilities, restaurants, commercial premises and pieces of ephemeral architecture. His work on exclusive single-family houses is noteworthy on its own – they are true pictures of his philosophy. Product design projects are taken as the logic continuation of architectural field.
Ramon Esteve has been teaching at the School of Architecture of Valencia since 2005. From 2012 he has been conducting residential design seminars at the Master in Interior Design of Universidad CEU-Cardenal Herrera. He is often invited to participate in workshops and conferences on architecture and design.
Ramon Esteve has been awarded for his work in both architecture and industrial design. He received the 2011-2013 COACV Prize of Architecture in the category of interior design for the project developed for Chapeau Multibrand Store. His design for the NH Palacio de Tepa Hotel was awarded the 2011 European Hotel Design Awards in the category “Conversion of an Existing Non-Hotel Building to Hotel Use”. He has been recently awarded the Plus Architecture Awards 2013 for his work at the CEAM Sant Rafael in Ontinyent.




























