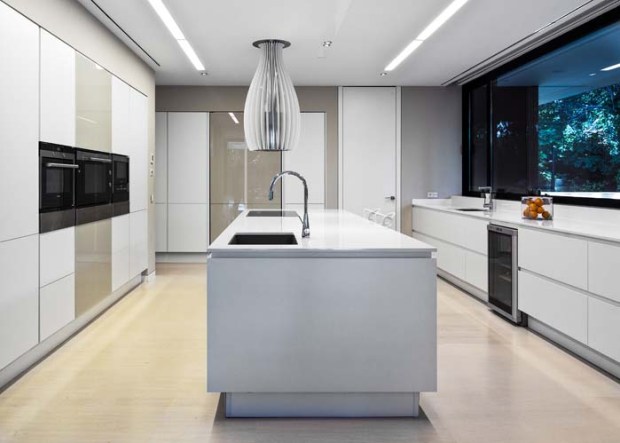A-cero Architects design a contemporary Madrid residence
Detached houses are characteristic of the work carried out by A-cero for the past two decades – and it’s this experience and the style of the firm’s architecture that made the owners of the Madrid residence hire A-Cero for their home project.
The clients wanted straight orthogonal forms without compromising on modern architecture – so Joaquín Torres and Rafael Llamazares projected a more orthogonal design, coupled with the essence of A-cero style. The entire project was made with high quality materials – limestone is placed on the facade while inside the ground floor is stone and the top floors are wood.
Built on a plot admeasuring 1700 sqm, the 1250 sqm residence can be accessed from the street by an entrance for both vehicles and people, but with separate application – and the entire plot is enclosed with a fence designed by A-cero, made in the stone housing and black galvanised steel.
On entering the plot, the first thing one sees is a beautifully landscaped garden – designed not just for its practicality and aesthetics – but also for its consistency with the architecture of the house.
The facade of the building is made of limestone and black glass – and the large entrance door of the house has an exclusive design in black glass and steel – making it a talking point.
Once inside there is an impressive huge hall with double height. The space is simple, yet abundantly luminous – and sports an imposing spiral staircase in white and glass that, along with an elevator, connects the three floors of the house. The staircase is one of the highlights of the design – not just from a connectivity point of view but also acts as a strong visual vertical tying element between the three horizontal levels.
The ground floor of the building hosts the main living areas – a large living room, cinema room, office, dining room, kitchen with pantry and toilet. Both the living-room and the kitchen connect to the outside, with a porch and pool area through large sliding windows.
The top floor has the bedrooms and children’s playroom. There are five bedroom suites with their own bathrooms, a playroom for children and a large master bedroom with separate dressing rooms and a spacious bathroom.
The interior of the house also has a high standard quality finish, with stone or wood floors and lacquered paint on the walls. In general, the decoration throughout the house is minimalistic – predominantly in blacks and whites – while still being luxurious, stylish and interesting. Only the children’s areas have a little more colour and vibrancy – yet still retaining a touch of class as well as a certain sobriety.
The basement holds the indoor pool, sauna, gym, service area, garage and facilities. The whole house is equipped with advanced automation solutions.





























